Chennai’s First Live Experience Center for Home Construction & Interiors

Watch how we’re revolutionizing home construction and interior design in Chennai
Trusted by 3,500+ families
First in Chennai
Fixed Price Contract
Live Camera Access
No coordination hassles
90% success rate
Best-in-Chennai protection
98% on-time record
From architectural design to the final handover, we handle your entire home construction process with transparency, quality, and efficiency that Chennai homeowners trust.
From architectural design to the final handover, we handle your entire home construction process with transparency, quality, and efficiency that Chennai homeowners trust.
Basic interior package for budget-conscious homeowners
Enhanced interiors with premium materials and design elements
High-end interior package with luxury finishes and custom designs
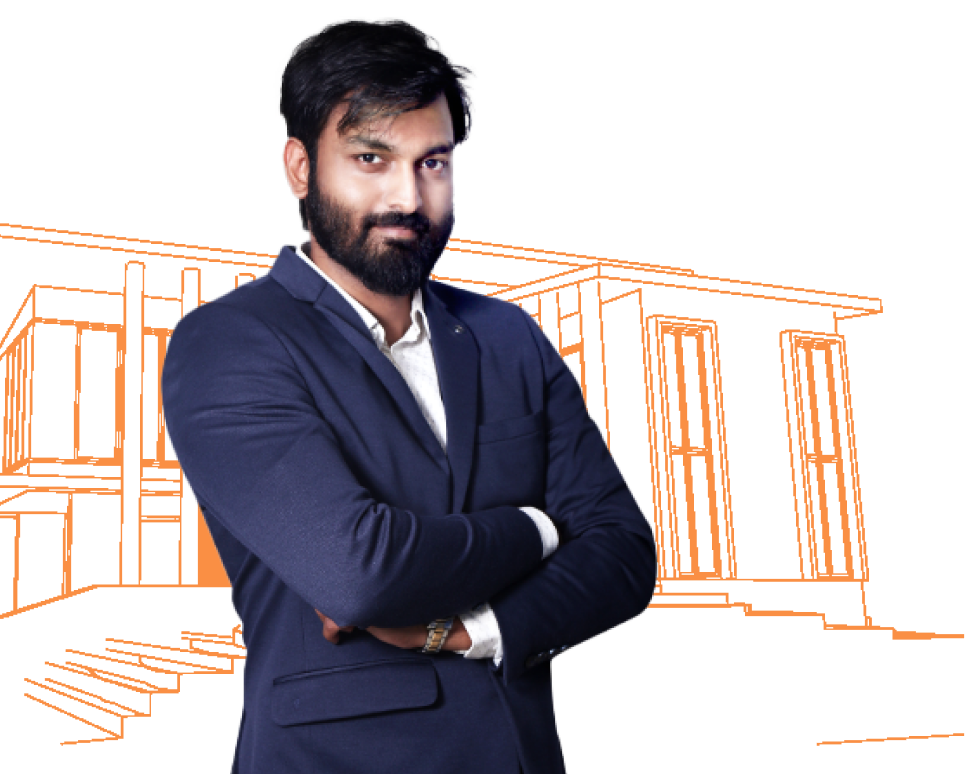
I’m Robinson, and I believe homebuilding should be a peaceful experience, not a stressful one. That’s why we created Chennai’s first live experience centre. You can walk in, see designs, touch materials, and preview your home in 3D, all before you commit.
We’ll guide you from layout to lighting, and hand over a home that feels exactly the way you imagined it. And if you ever need clarity, you’ll always be one phone call away from me.
We’ve streamlined our process to make it stress-free and transparent for our clients from start to finish.
A glimpse into our portfolio of exceptional craftsmanship in construction and interior design.
Touch and feel materials, explore VR walkthroughs of your future home, and consult with our experts. All under one roof, just 15 minutes from Anna Nagar.
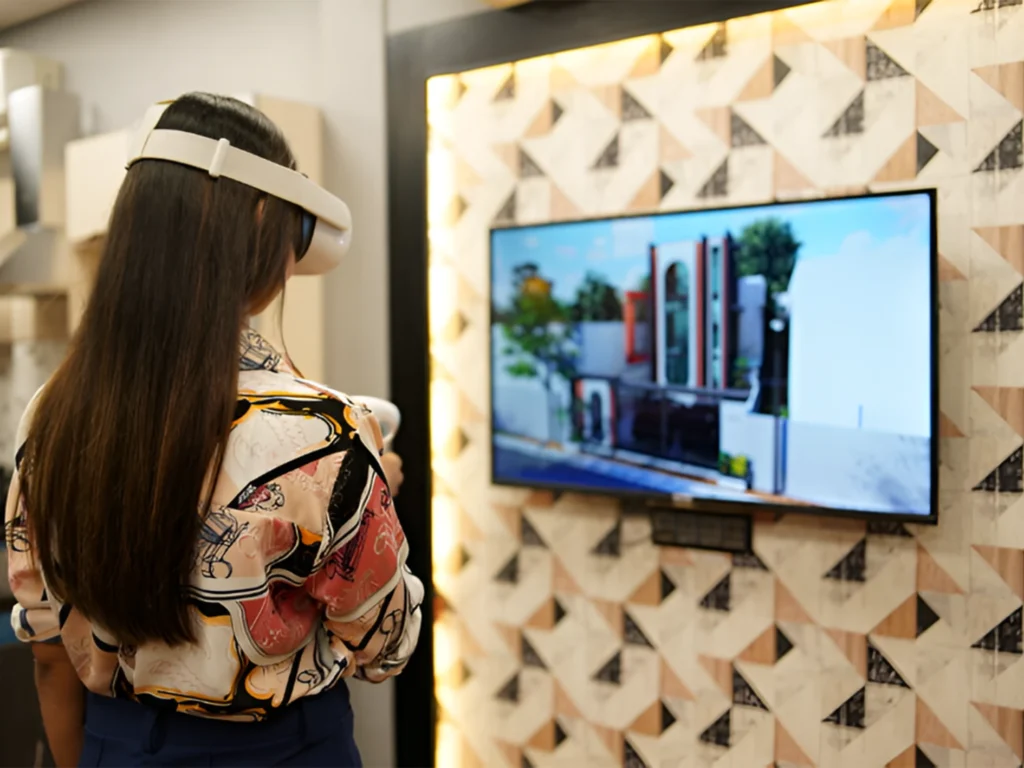
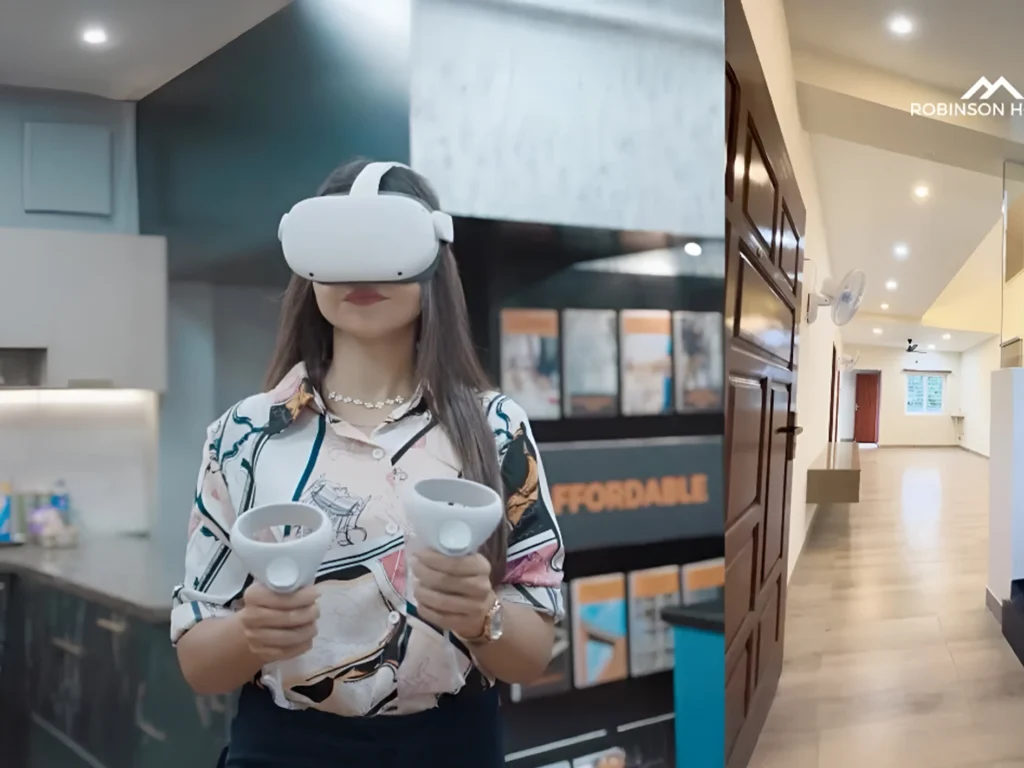
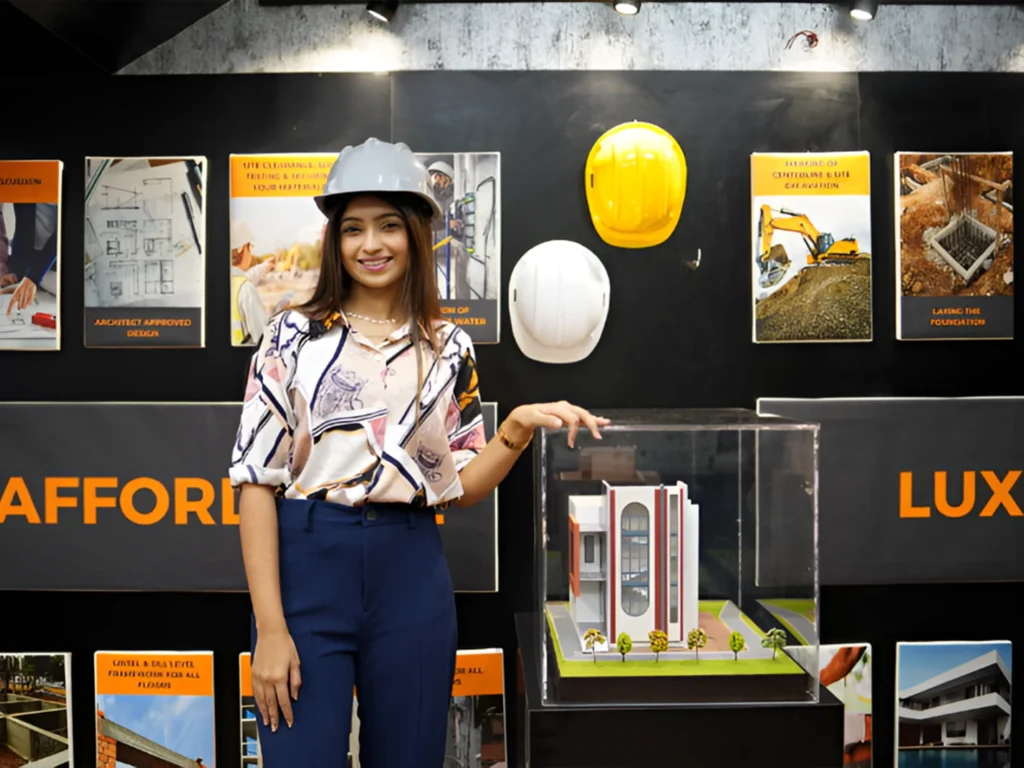
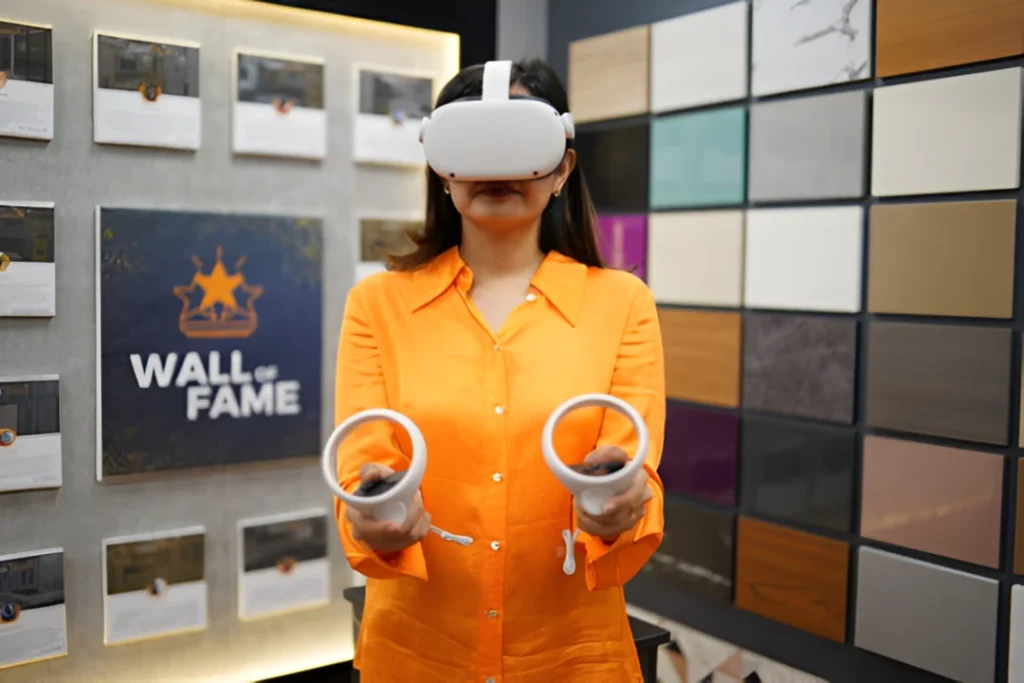




Get an instant, transparent estimate for your construction or interior project
Don’t just take our word for it. Here’s what our happy clients have to say about their experience with Robinson Homes.
Robinson Homes turned our dream into reality with cutting-edge, functional kitchen and bedroom interiors. Their exceptional grasp of modern design, comprehensive selection, and customization options, along with punctual delivery, make them the top choice for home interiors.

It has been a pleasure working with Robinson Homes, and their contribution came at the perfect time for us. The team is truly exceptional, and they’ve turned this experience into a positive one. We eagerly anticipate creating many wonderful memories together!

Robinson Homes stood out by seamlessly blending our personal style and ideas into a design that exceeded our expectations. They actively listened to our ideas and transformed them into a modern, functional kitchen. Their meticulous attention to detail has completely transformed our space.

For the past three years, we’ve been using Robinson Homes products in our home. The quality of materials they use for wooden furnishings and woodwork is exceptional. We’ve never encountered any issues with their cupboards and hinges; they operate very smoothly.

From our first meeting with Robin, his genuine care for our project and vision was clear. He listened to our needs and preferences, ensuring every detail was executed with precision and professionalism. Robin’s expertise and attention to detail were remarkable.

I started working with Mr. Kathiravan in 2012 when he designed the interior of my apartment in RC Royal Grande. The work he did was exceptional and budget-friendly. Remarkably, after 11 years, it remains in pristine condition.

Find answers to common questions about our construction and interior services.
Our standard package at ₹2199/sqft includes RCC framed structure, brick walls with plastering, standard vitrified tile flooring, standard bathroom fittings, electrical work, doors and windows, exterior and interior painting, and basic waterproofing.
Construction time varies based on the size and complexity of the project. A typical 2-bedroom house (around 1200 sqft) usually takes 6-8 months from foundation to handover. We provide a detailed timeline during the planning phase.
Yes, we provide end-to-end assistance with construction loans through our banking partners. We also handle all necessary approvals from CMDA and other authorities as part of our service.
Our Experience Centre is located 15 minutes from Anna Nagar and showcases various materials, finishes, and design options. You can touch and feel materials, experience VR walkthroughs of sample homes, and consult with our experts to make informed decisions.
While we specialize in providing end-to-end solutions from construction to interior handover, you can certainly choose either our construction or interior services separately based on your needs.
Your dream space begins here – fill in the details to get started.
Our Team will Reach you within 15mints. Thanks for your Message
Your dream space begins here – fill in the details to get started.